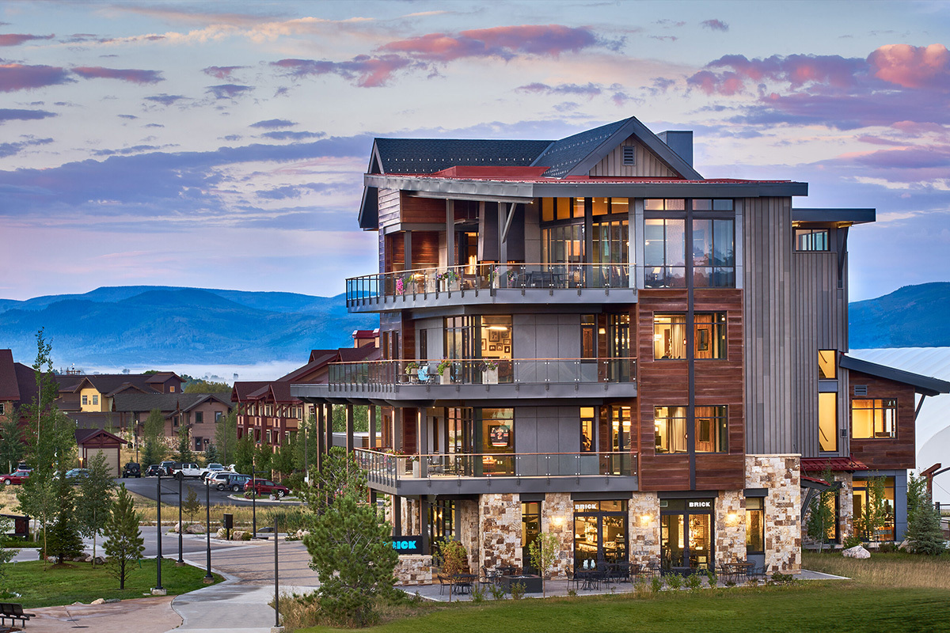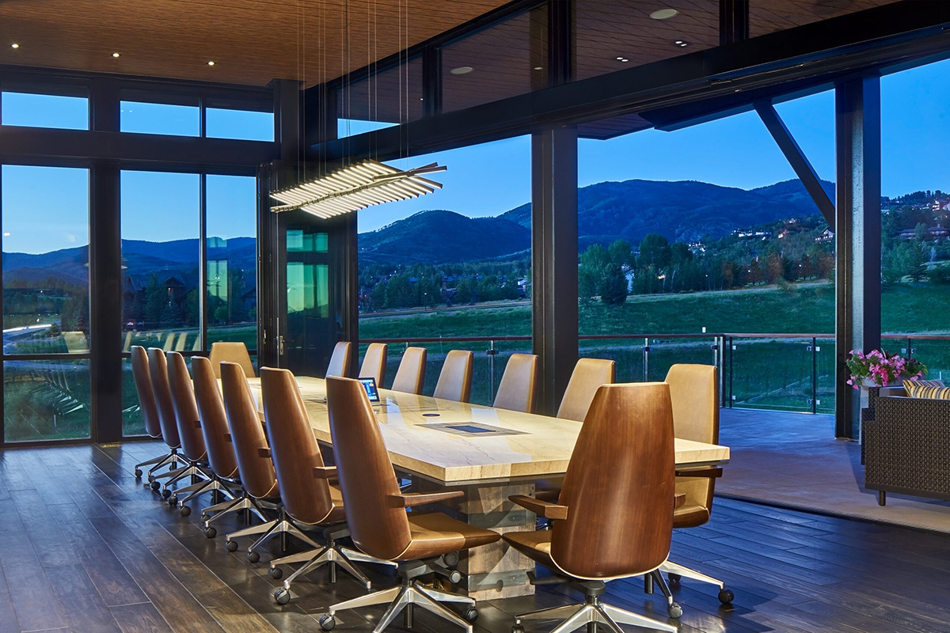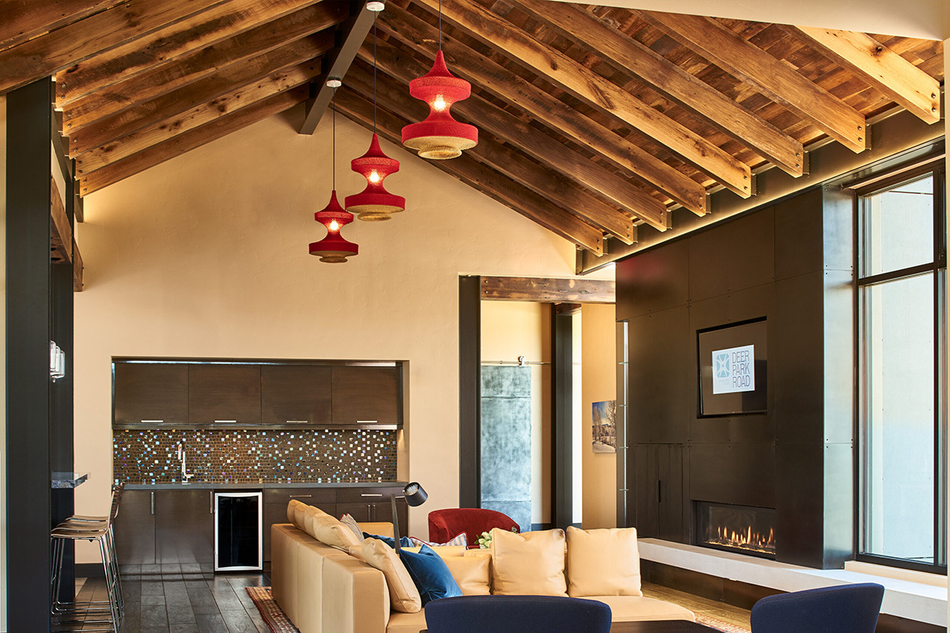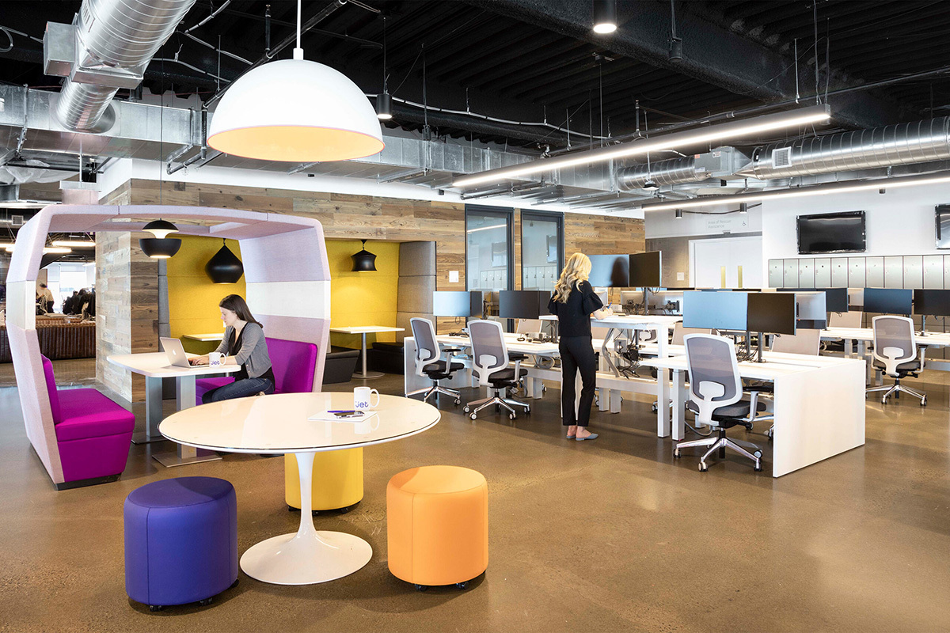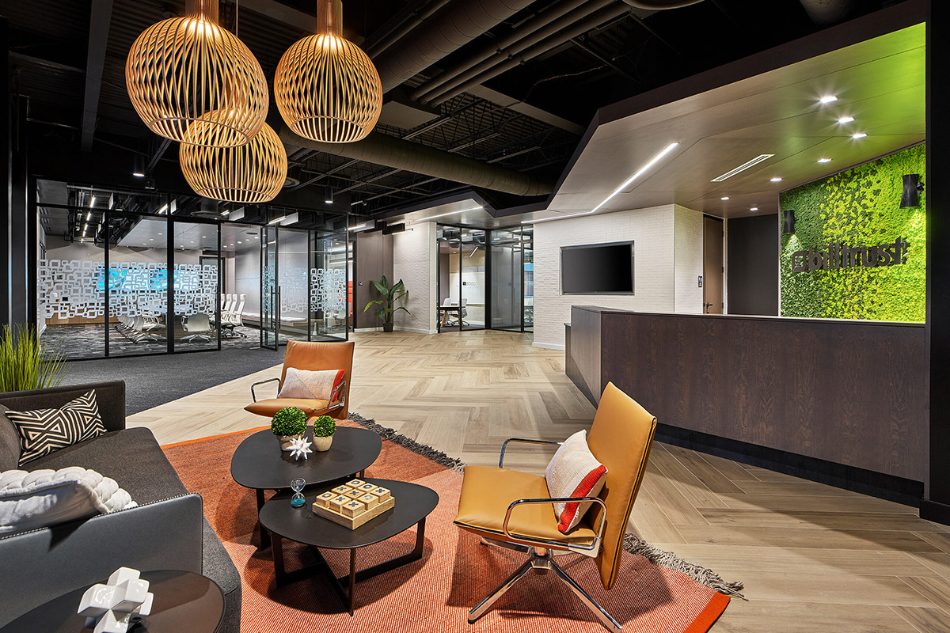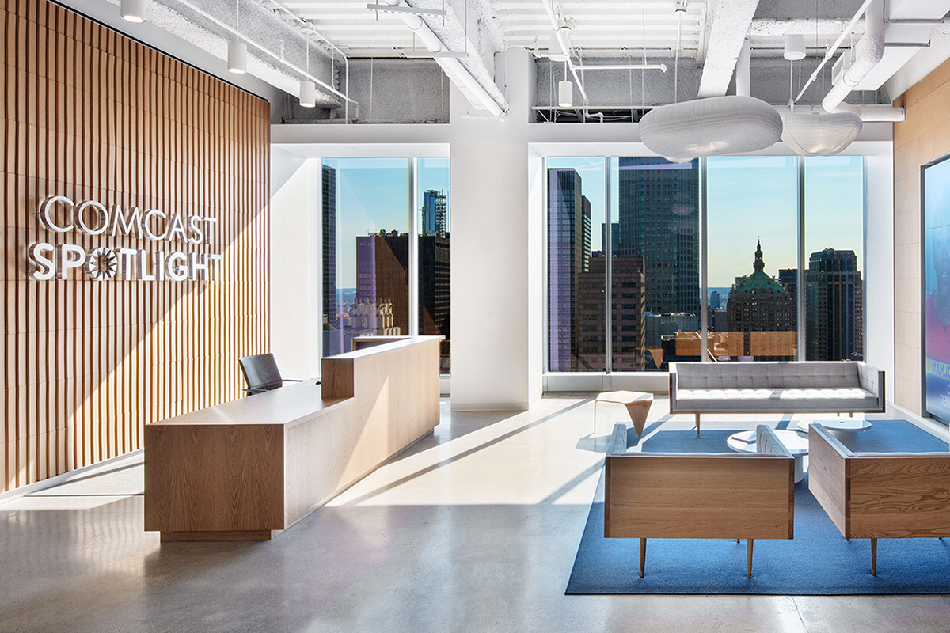Deer Park Road
Steamboat, Colorado
The Deer Park office building is highlighted by several features that provide modern workspaces for employees and is built on the idea of enhancing professional performance. Special features include a central open stairway with customer chandelier designed and coordinated by LS Group, open studio workspaces, a 4th floor employee lounge, and shared conference spaces on each floor. A new promenade connects the building to an adjacent gondola up to the ski area, while the ground floor features an Italian bistro restaurant, Brick.
LS Group designed the lighting for the interior, exterior building mounted, site and landscape lighting. We also coordinated the lighting control and shading system. The detailing in this project was extensive from the backlit stained-glass art in the lobby to the gable uplight in the 4th floor employee lounge.
Owner |
Deer Park Road |
|---|---|
Architect |
Vertical Arts Architecture |
Interior Desiger |
Vertical Arts Architecture |
Photography |
David Patterson Photography |
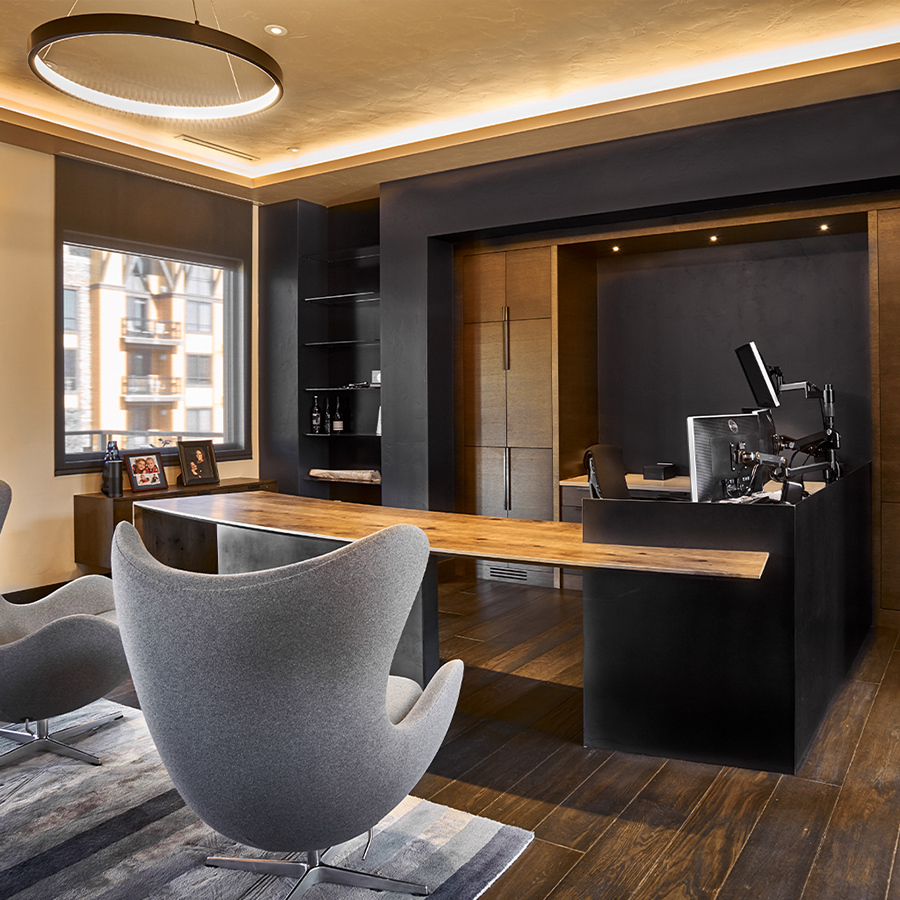
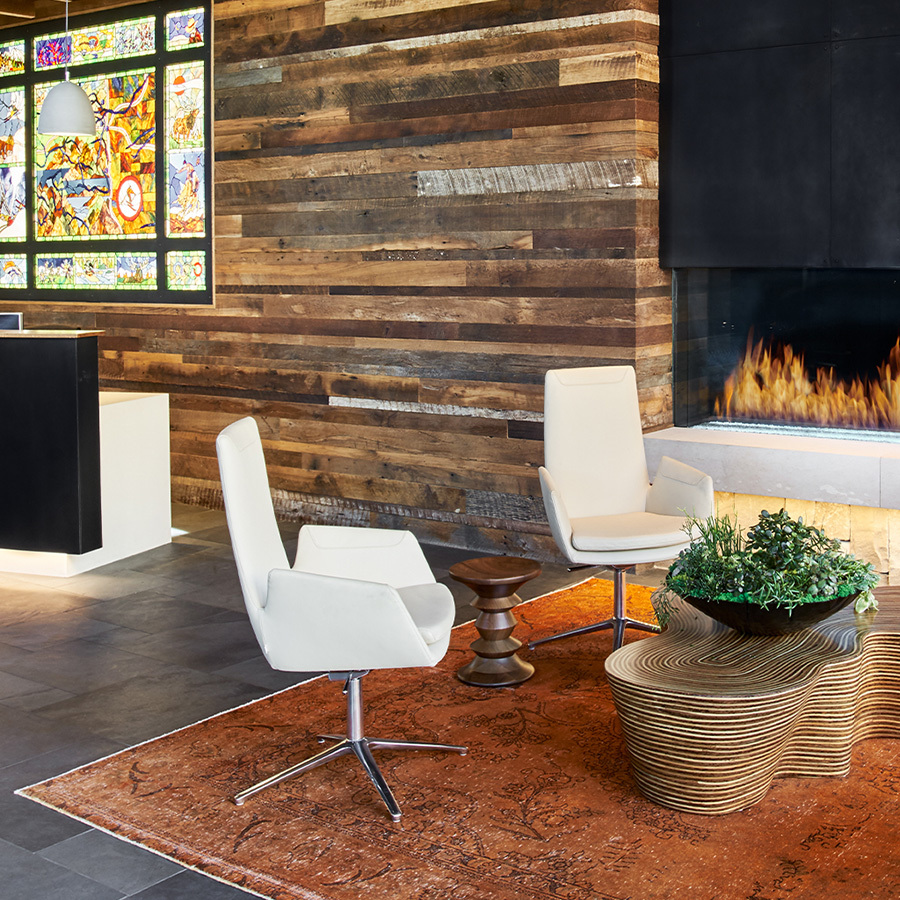
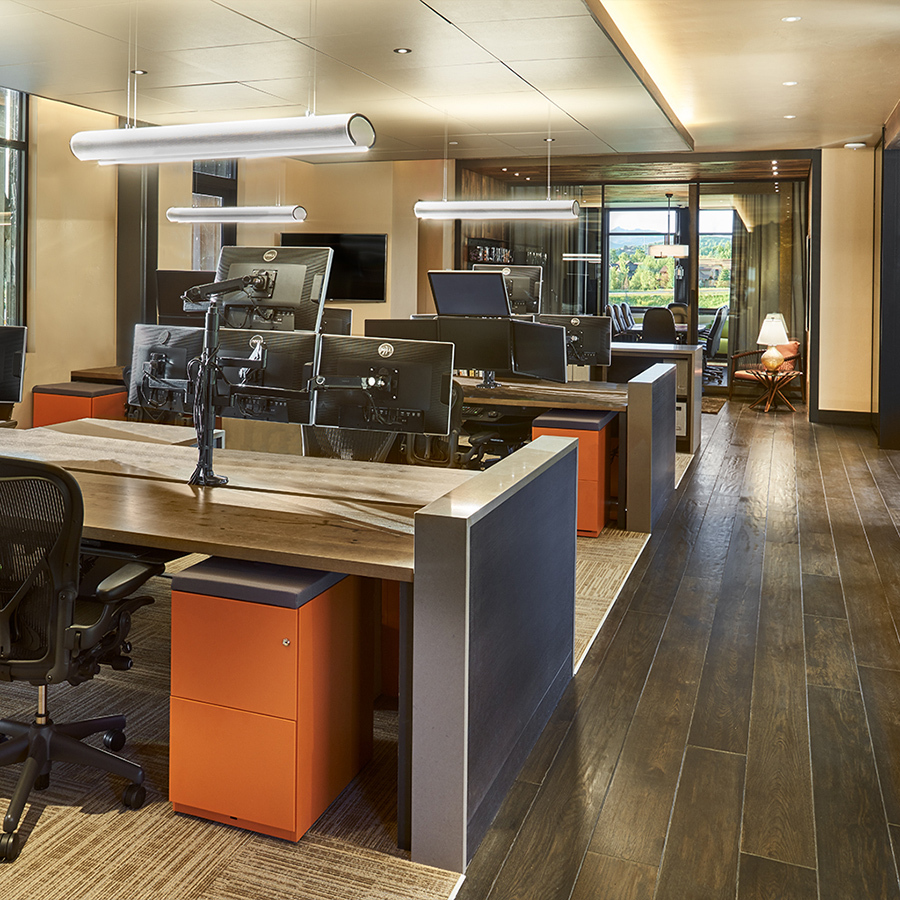
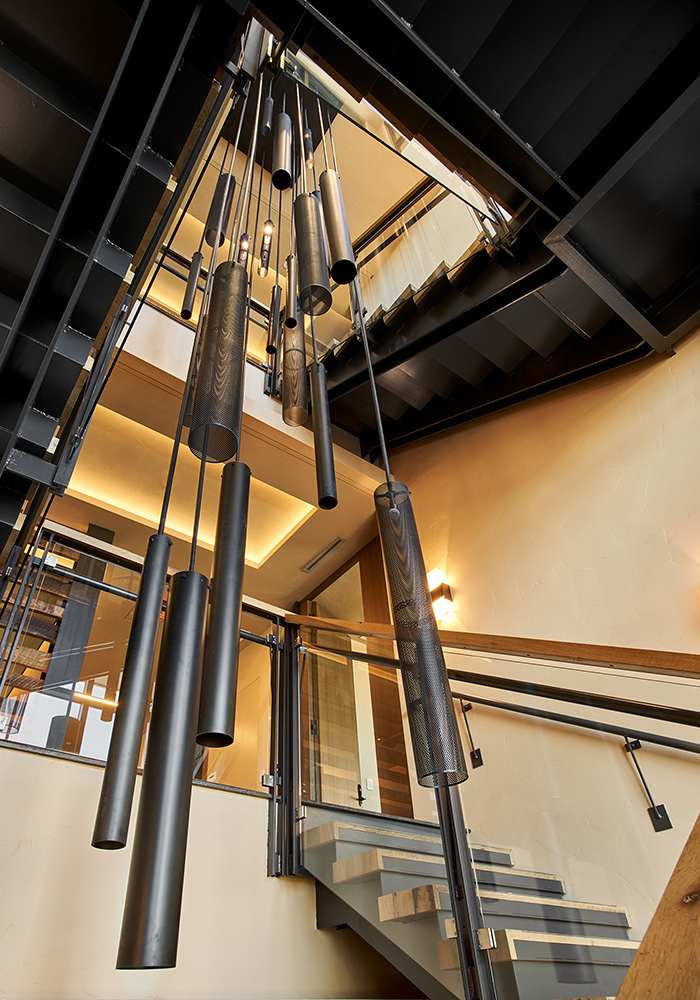
Custom Fixture Feature
This fixture is a multi-level stunner piece designed to span 5 floors. This fixture's concept was derived from a sculptural art piece with steel components that enhance the detailing in the stair materials.
This fixture is a multi-level stunner piece designed to span 5 floors. This fixture's concept was derived from a sculptural art piece with steel components that enhance the detailing in the stair materials.

